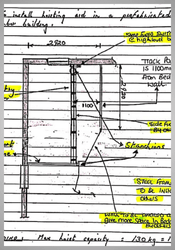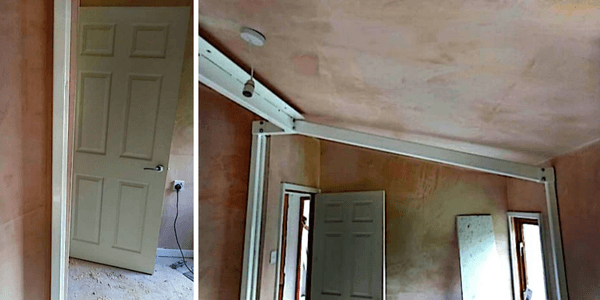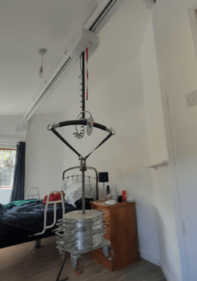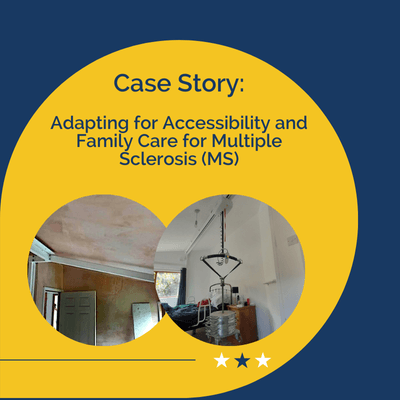The Situation
Clare* was seeking advice and support for her mother, Helen*, who has Multiple Sclerosis (MS). She was preparing for her mother to move into a specially designed garden room at their Wakefield home. To ensure proper care for Helen, they needed a suitable hoist to safely transfer her between the living area, bedroom, and bathroom. However, installing the hoist into a portable timber cabin presented a significant challenge, as the walls and ceiling could not support the loads created by a traditional ceiling track hoist installation.
The Approach
Our local assessor, Gary Swain, visited the family with the Authority’s Disability Projects Officer (DPO) to see whether we could install a ceiling track hoist within the prefabricated timber building. The family had recently installed the garden room to enable Helen to live freely in her own environment with the reassurance of having her daughter and family close by to provide round-the-clock support.
Although the annex was in good condition and installed securely on a concrete base, Gary quickly recognised that several significant issues would need to be addressed before installing a hoist.
- The cabin’s structure (timber clad and mounted on a steel sub-frame, resting on a concrete base) was assessed as unsuitable to carry the load caused by a ceiling track hoist.
- The ceiling height within the cabin was severely limited, meaning that transfers may be limited due to restricted height.
- The assessment of the client’s needs indicated that a hoist with a 130kg capacity would be required.
The Plan
Working with the family, the projects officer, and external building contractors, Gary designed an internal steel frame to carry the hoist and client’s load. By creating a standalone frame anchored to the concrete base, Helen could hoist safely without loading and compromising the cabin’s structure.
It was also agreed that the cabin’s low false ceiling would be removed to provide extra height to allow the hoist to work effectively.
Gary provided a preliminary sketch (Figure 1) outlining the additional steelwork, electrical connection and hoist installation. He then worked with the supplier to ensure the new steelwork was fabricated to the correct dimensions and specifications to support the load and avoid corrosion or tarnishing.

The Solution
A builder completed the work to add the new galvanised steel supports (Figure 2), remove the old ceiling, install the electrical supply, and restore the cabin’s interior.
Prism Medical’s specialist programme team coordinated the ceiling track hoist installation, meaning our hoist engineers could quickly follow once the primary works were finished. The hoist, which was also tested to meet all regulatory requirements, was installed in less than a day, enabling Helen to move into her purpose-built garden room close to her daughter and family.

The Outcome
The design and installation of Helen’s new hoist required careful coordination between Prism Medical, the council, and the builder, with the family and carers involved at each stage.
Most importantly, Helen has been able to remain comfortable, cared for, and safe in her familiar environment within her daughter’s family home.

*Client names have been changed to protect the identity of the individuals.





